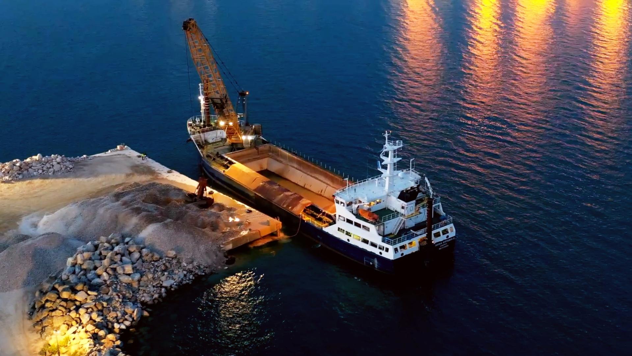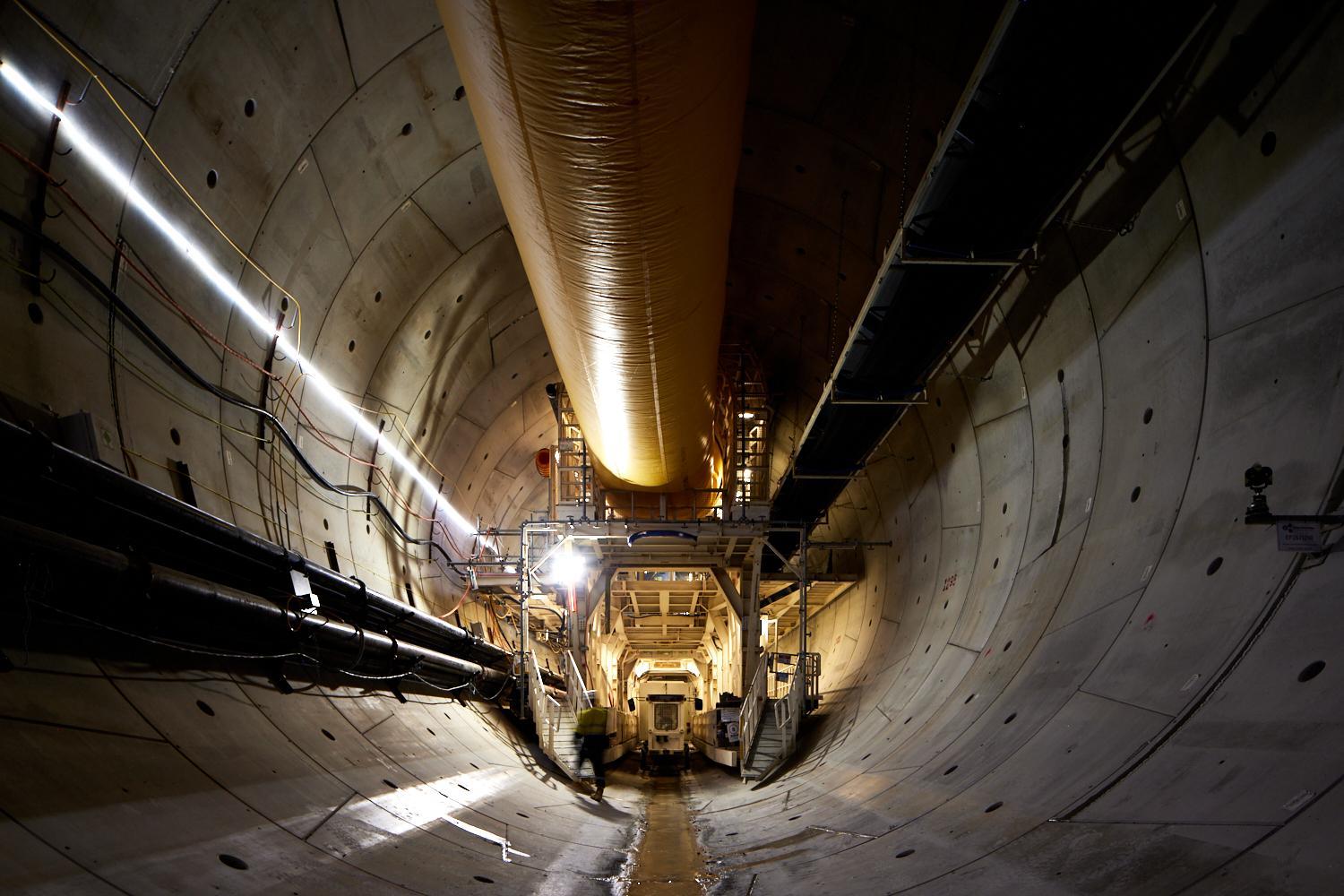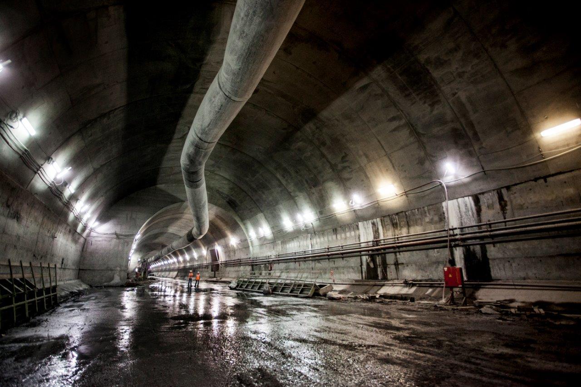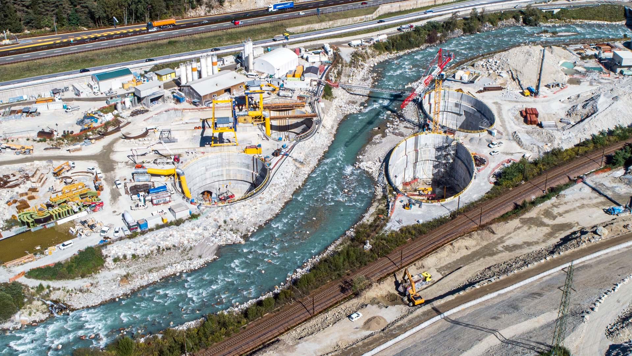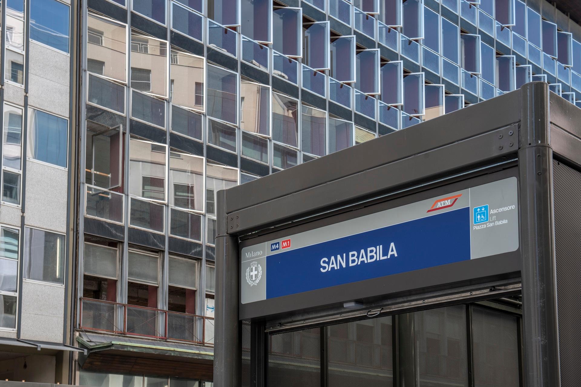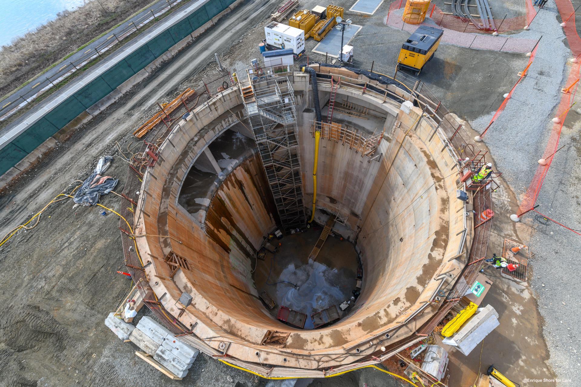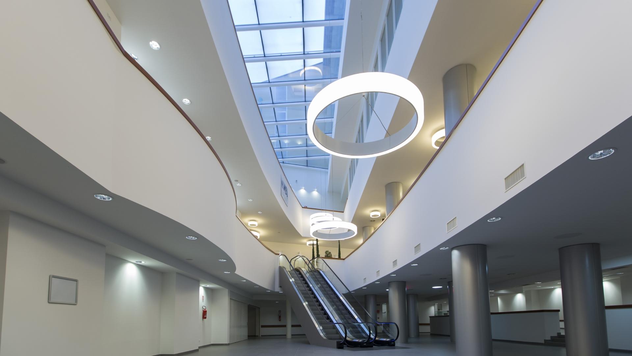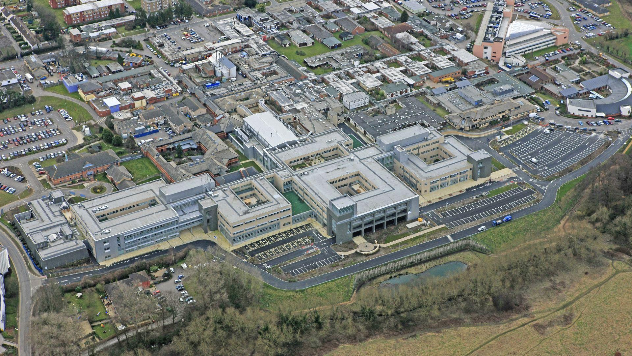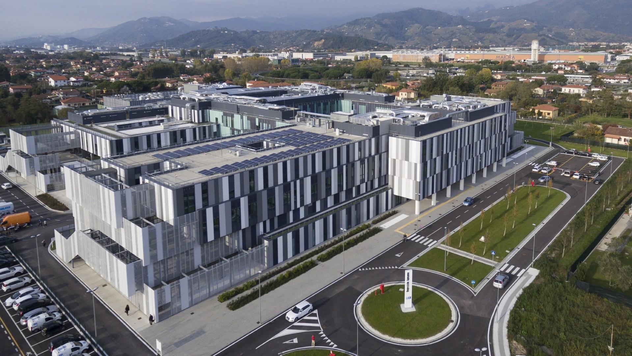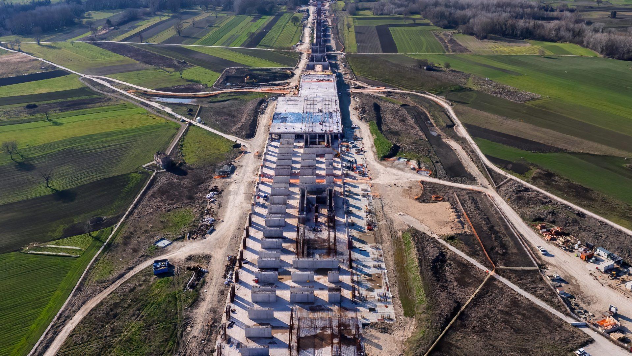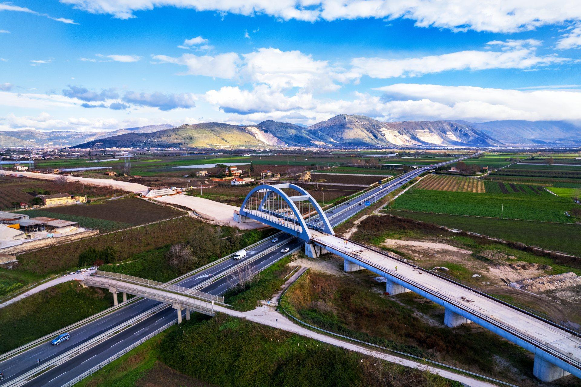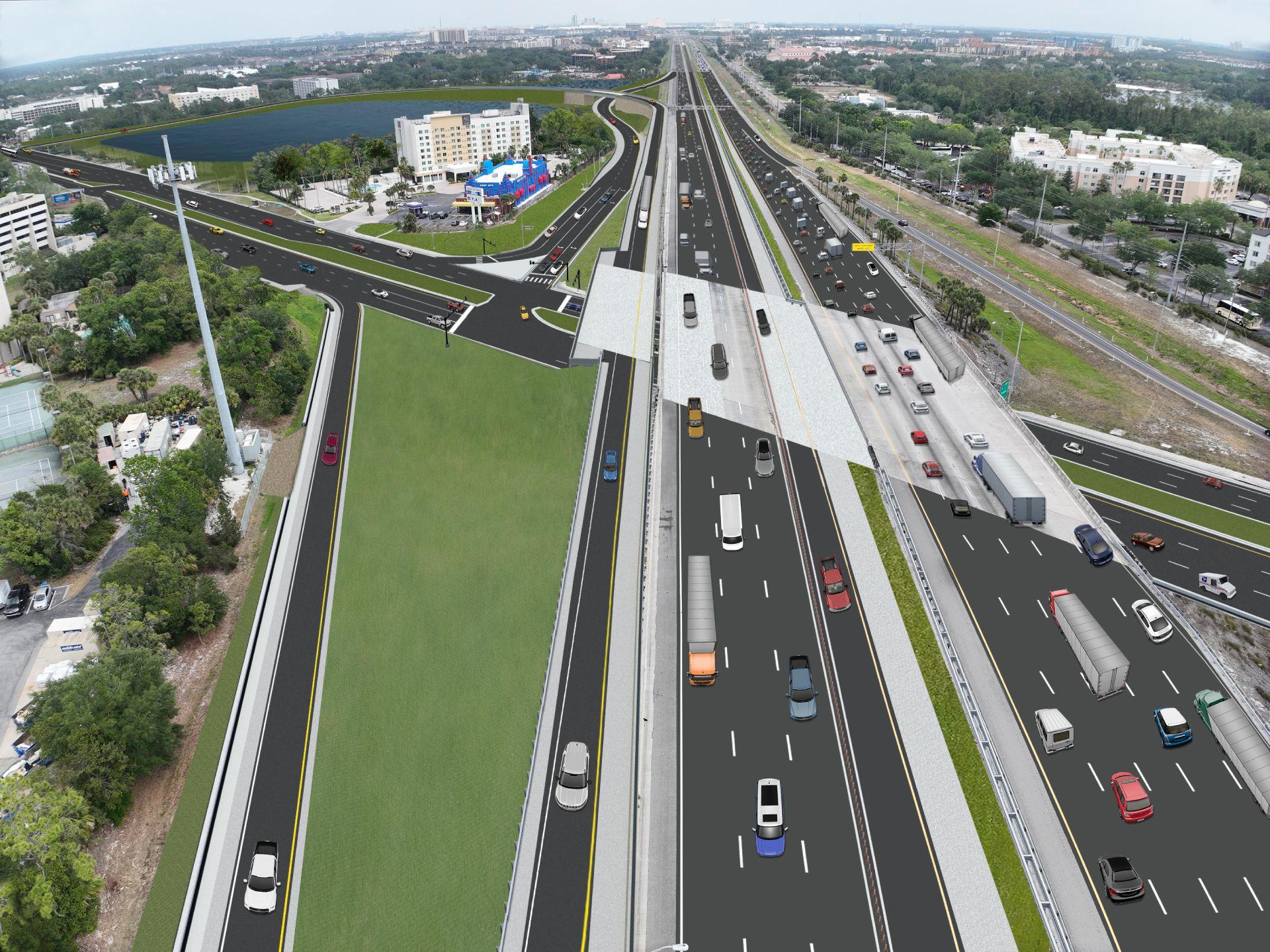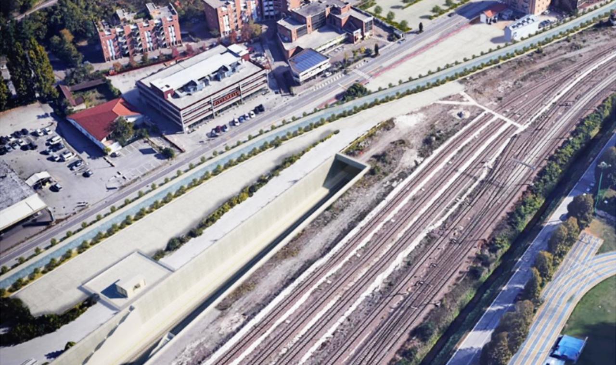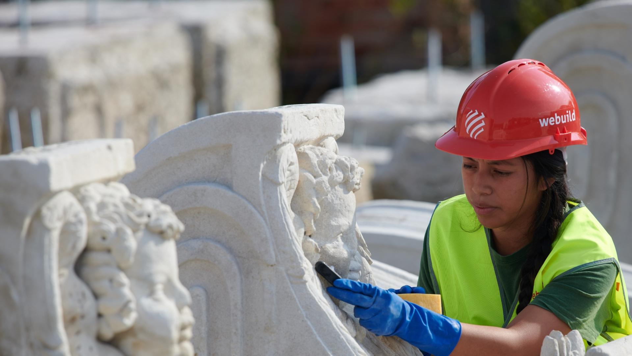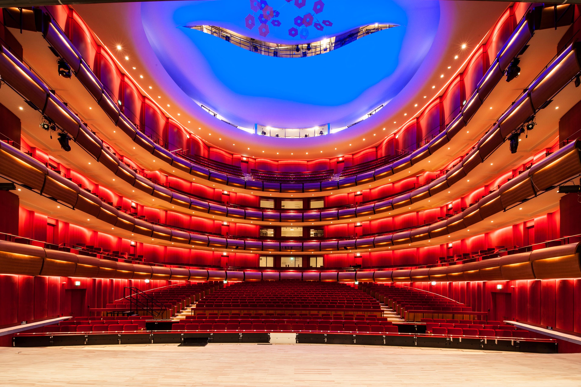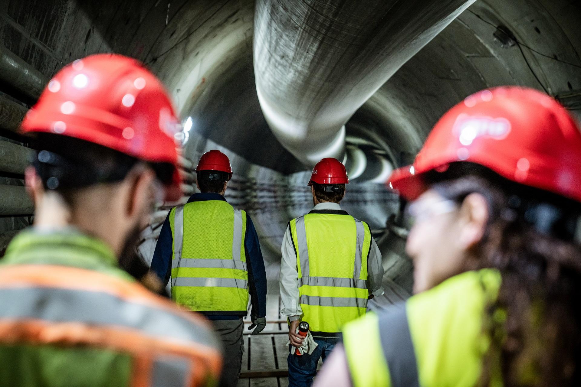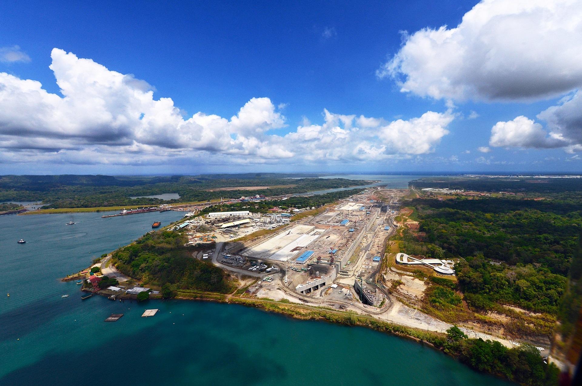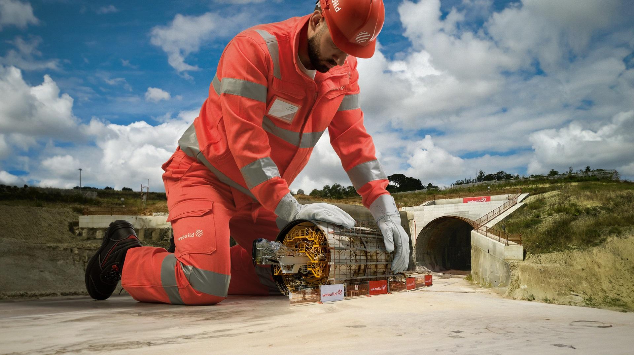New Hospital in Venice-Mestre
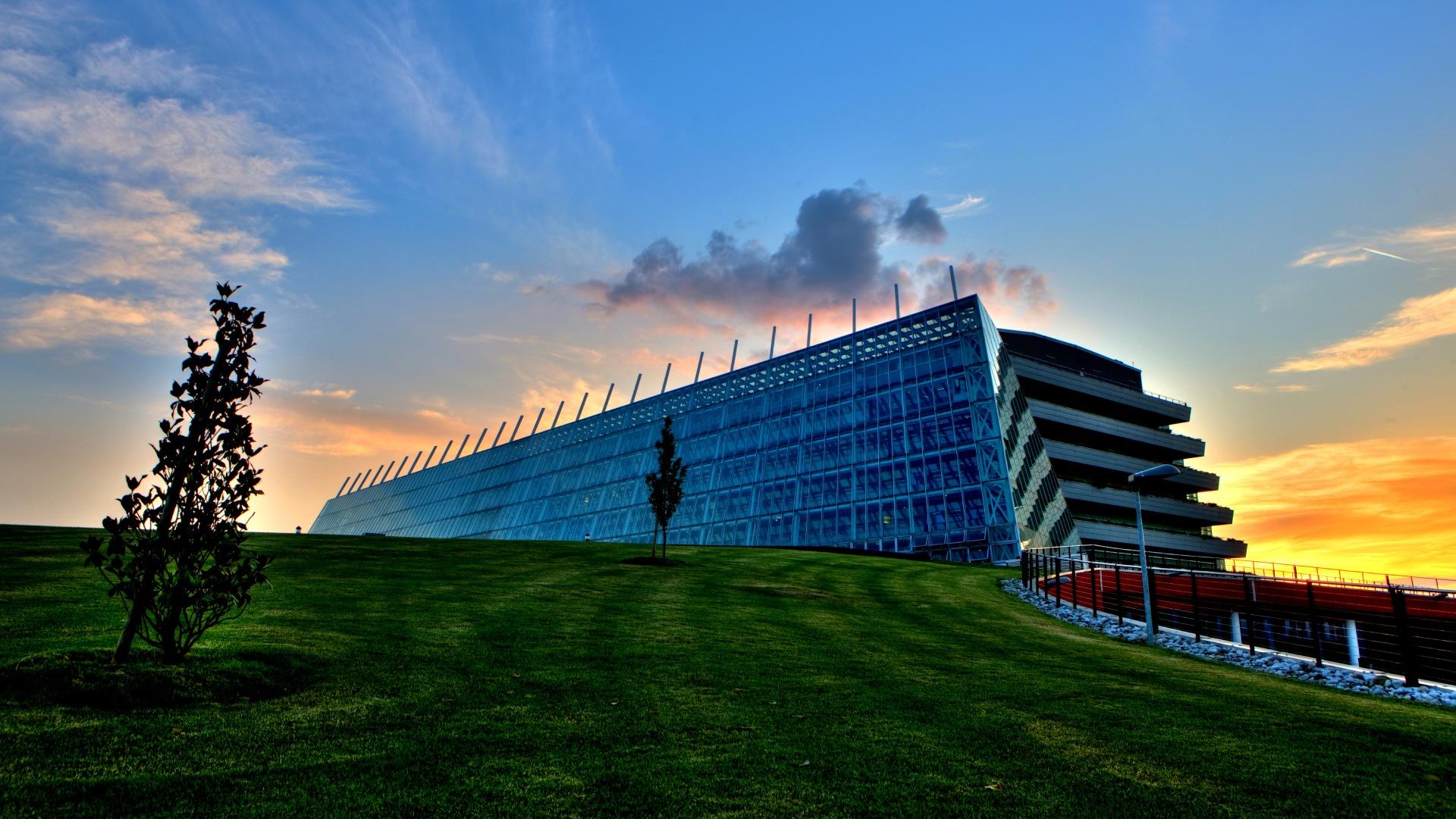
Completed in 2008 and currently under management, the New Hospital in Venice-Mestre is one of the most comprehensive examples of project financing applied to healthcare in Italy, boasting the highest standards of accessibility and efficiency. Still considered one of the most beautiful healthcare facilities in Europe, it was designed by architect and designer Emilio Ambasz, together with Studio Altieri. The contract, executed with project financing, covered the design, construction, supply of furnishings and electrical medical equipment and the multi-year management of a healthcare centre of excellence.
The work features sustainable infrastructure on a ‘human scale’, capable of joining architectural beauty, functionality and the pursuit of patient well-being. The hospital proper, with a height of 31 metres and a volume of about 619,000 m³, is designed to accommodate, inter alia, 580 beds, 350 rooms, 20 cots and about 20 operating theatres. Its shape is reminiscent of a truncated pyramid and it consists of two blocks. The first contains operating theatres, staff changing rooms, car parks, outpatient clinics and all diagnostic services, while the second contains the wards. The two blocks are joined by a sound-absorbing façade made of glass and steel, as high as the entire building and 180 metres long, which not only creates a distinctive aesthetic element, but also ensures thermal and acoustic insulation for the structure and natural light for all inpatient rooms. The glazing also surrounds the interior hall, which features a hanging garden with numerous plants and an optimal microclimate to preserve the plants.

Technical KPIs
+ + +
Total project area
+ + +
Total structure volume
+ + +
Concrete
+ + +
Steel
‘Green’ elements are preponderant. They surround, incorporate and run through the hospital, becoming an integral part of the interior spaces. About 118,000 m² — 45% of the total project area — are dedicated to greenery, and each patient has direct views of the greenery and long-distance views of the outdoor vegetation visible through the windows. Everything evokes a feeling of peace and well-being that facilitates the patient’s recovery. The facility is also equipped with an A&E unit, shops and ancillary services housed in the lobby, a car park with 1,300 spaces and helicopter rescue.
The New Hospital in Venice-Mestre uses state-of-the-art technology that makes it one of the most advanced facilities in Italy and Europe. For example, it uses RIS-PACS for digital medical records. The systems were built with a view to guaranteeing maximum safety and service continuity and a high level of serviceability and distribution flexibility. The hospital area also includes a building dedicated to the “Fondazione Banca degli Occhi del Veneto”, the first eye bank in Europe in terms of the number of corneas collected and distributed, with a laboratory for research into eye diseases and stem cells and a 200-seat auditorium. Overall, the facility provides services for an estimated catchment area of 800,000 inhabitants across the province.
Client: 12 Veneziana Local Health Unit
Prizes and awords:
- Project Financing International Magazine – Best PPP 2005 in Europe
- Euromoney Magazine – Best PPP 2005 in European healthcare

Sustainability KPIs
+ + +
Beds with views of greenery
+ + +
Ward areas, all lit by natural light
+ + +
Total project area allocated to green areas
+ + +
Potential users across the province


